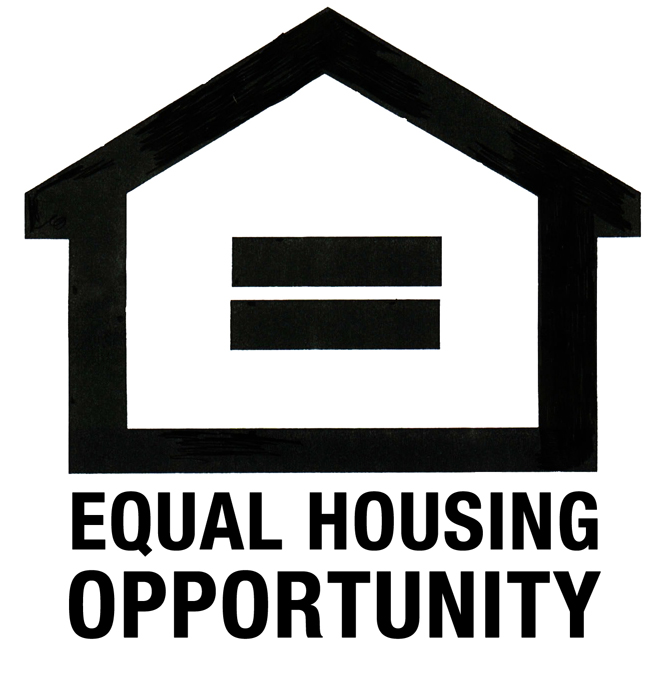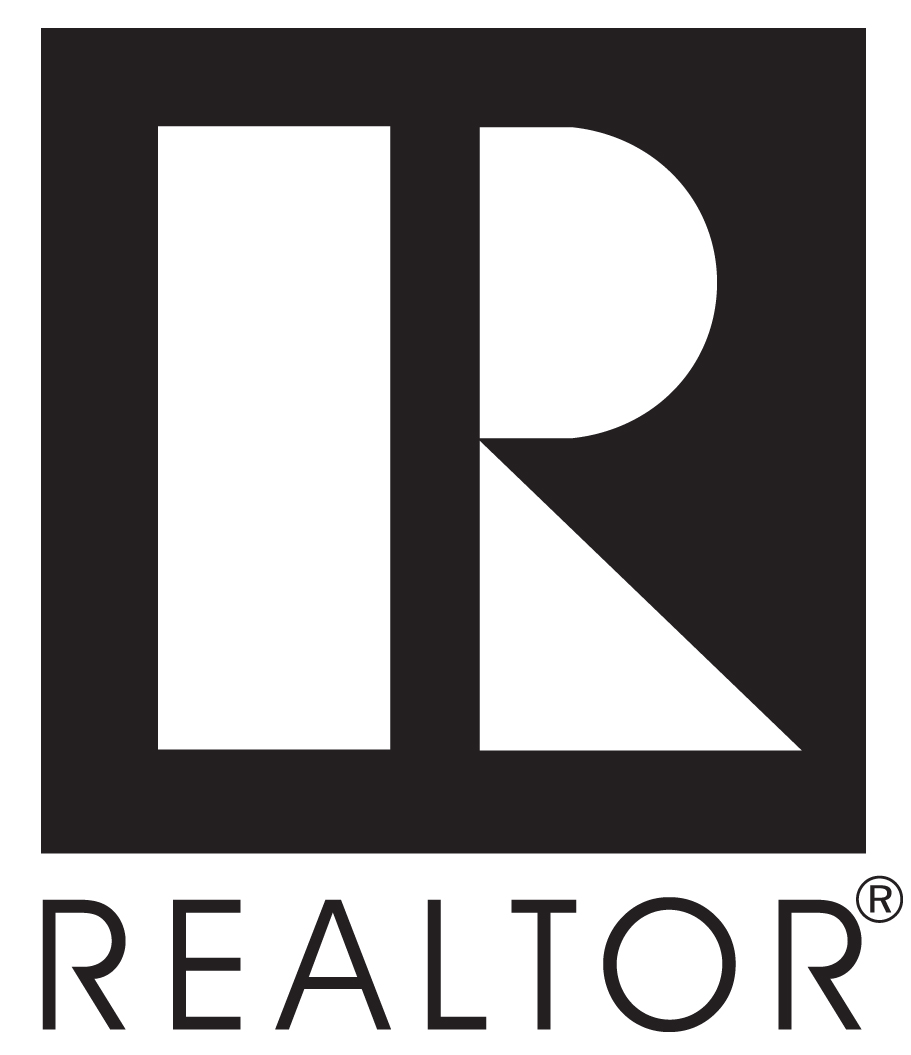
700 and up-deposit equal to one months rent
651-699-equal to one and half months rent
601-650-equal to two months rent
600 and below-denied.
Inspired by the harmonious blend of comfort and modern living, 730 Parnell Avenue in Melbourne, FL is your next dream home. This spacious 4-bedroom, 3-bathroom sanctuary offers nearly 3,000 square feet of elegant living space, ideal for both relaxation and entertaining. Step inside to discover a thoughtfully designed floor plan that seamlessly connects each room, providing a warm and inviting atmosphere. The generously sized bedrooms offer peace and privacy, making them perfect retreats after a long day. Outside, the property promises endless opportunities for outdoor enjoyment and relaxation. All Osto Property Management residents are enrolled in the Resident Benefits Package (RBP) for $55.00/month which includes HVAC air filter delivery (for applicable properties), credit building to help boost your credit score with timely rent payments, $1M Identity Protection, move-in concierge service making utility connection and home service setup a breeze during your move-in, our best-in-class resident rewards program, and much more! More details upon application.





